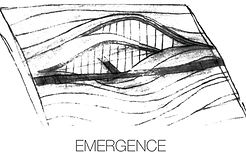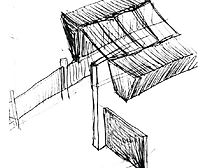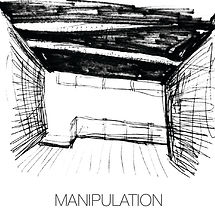ELASTIC EARTH
GEORGIA TECH'S DAYCARE CENTER
GEORGIA INSTITUTE OF TECHNOLOGY
PROFESSOR MARISABEL MARRATT
FALL 2014
This site encompasses the location of Georgia Tech’s Tech Green, an area on campus dedicated to student use. The project’s main idea is the stripping of the site, which leaves a majority of Tech Green dedicated to campus with improved functionality and accessibility. The daycare structure camouflages itself within the earth in order to preserve the green space. The elastic quality of the strips rising from the ground creates dynamic spaces for the campus community to occupy on the east and west sides, while changes in elevation separate daycare play areas from the larger public.
The interior spaces are functional and efficient in their design and placement. Thick walls and ceiling structures emulate the depths of the earth and control sound barriers and sunlight distribution within the building. Curved concrete strips penetrate the building and serve as hanging gardens within the multipurpose space. This double-story area within the daycare serves as an indoor play room during bad weather, an auditorium for performances, and a general gathering space for the entire building.
MASSING STRATEGY
PRELIMINARY INTERESTS






