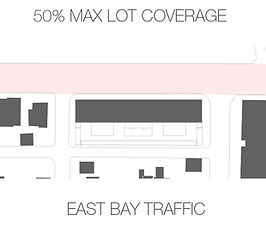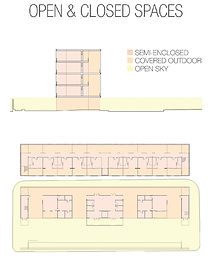RIVERFRONT GRADATION
A SAVANNAH, GEORGIA HOTEL
GEORGIA INSTITUTE OF TECHNOLOGY
PROFESSOR SABIR KAHN
FALL 2015
This project is located within the historic fabric of Savannah at the convergence of commercial, residential, and industrial zones of the city. The site dictates a logic of layering, taking cues from major public spaces starting at the Savannah River and moving south through River Street, Emmett Park, and East Bay. This inherent layering is the basis for the gradation of public to private spaces within the hotel. A set of tartan-like rules are established once the original Oglethorpe logic of tything lots divided on an east/west axis is taken into consideration.
The ground level incorporates a commercial space with covered avenues pulling pedestrian traffic toward a quiet garden on the south side of the site. The upper levels house double-story porches facing north which function as a communal living area where visitors can lounge outdoors and enjoy the public energy of East Bay, Emmet Park, and River Street. This north elevation has a façade meant to provide sun shading and privacy while still maintaining a sense of connection to the busy street below. Separating the outdoor communal space from the private units is a glass-walled circulation hallway capable of completely opening to the porch to blend boundaries between interior and exterior spaces. The individual units are separated from their indoor/outdoor living by the same glass sliding systems. The south façade is clad similarly to the north face of the building, but it is broken down into smaller, individually operable panels for each room to control privacy and sun shading. The hotel is designed to encourage the flow of pedestrian traffic, air, and light throughout the building by providing avenues for circulation on a north/south axis while contributing to the vital commercial fabric of Savannah particularly evident in this part of the city.







